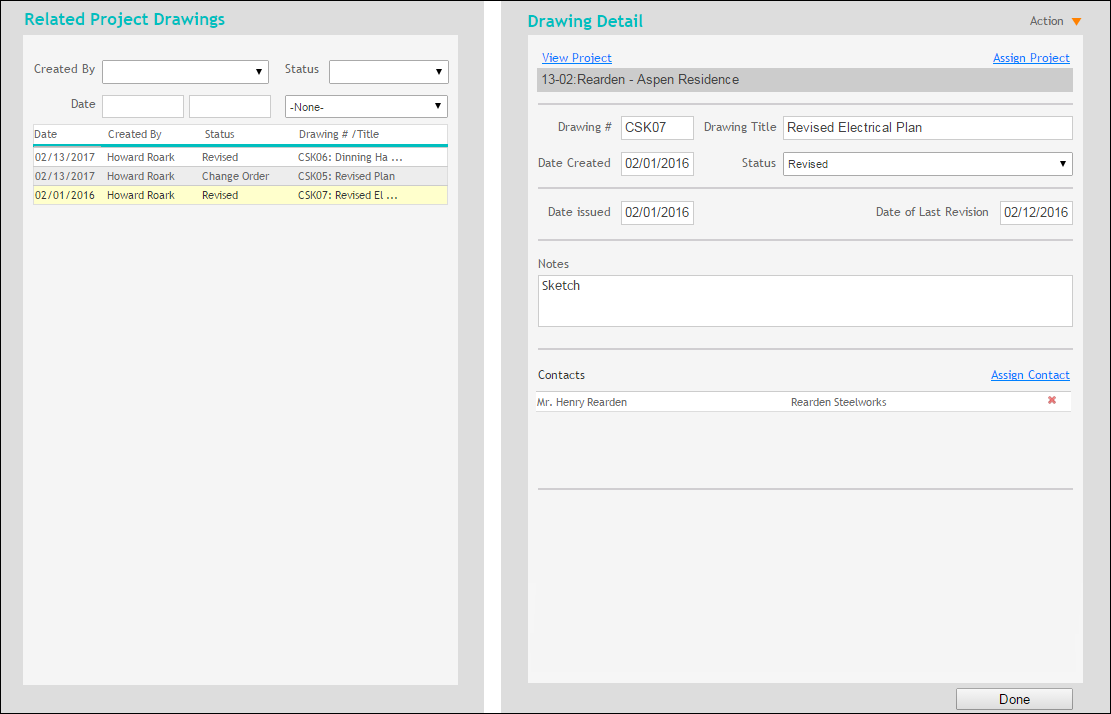
Use this screen to view or edit detailed information about project drawings.
To access this view, navigate to either the Projects or Contacts > Logs portal, select Drawings from the drop-down and select New from the Action drop-down or click the row to view or edit the drawing detail.

Related Project Drawings
Created By:
Select the user who created the drawing record for the project.
Date:
Enter the dates or select a date range from the drop-down for the period you want to view the drawing records.
This section displays a list of project related drawings. The list can be filtered by date, status, or the user that created the drawing.
Drawing Detail
This section displays details for a currently selected drawing.
Assigned Project:
This read-only field displays the name of the project for which the drawing was created.
View Project:
Click to view the project associated with the selected drawing.
Assign Project:
Click to specify the project for the selected drawing.
Drawing #:
Enter an assigned number for the drawing in this field.
Drawing Title:
Type the title of the drawing in this field.
Date Created:
Displays the date on which the drawing was created.
Status:
Select a status for the drawing from this drop-down list (e.g., Revised, Change Order, etc.).
Date Issued:
The date on which the drawing was released for review.
Date of Last Revision:
Enter a brief comment on any revision made to the drawing.
Notes:
Enter any comments or notes related to the drawing in this field.
Contacts:
Displays a list of contacts that are related to the selected drawing (e.g., the architect who created the drawing).
Assign Contact:
Click this link to select a contact to link with the selected drawing.
Button Panel
Action
New:
Select this option to create a new drawing.
Delete:
Select this option to delete a drawing.
Help:
Opens the ArchiOffice Online Help in the Drawing Detail section.